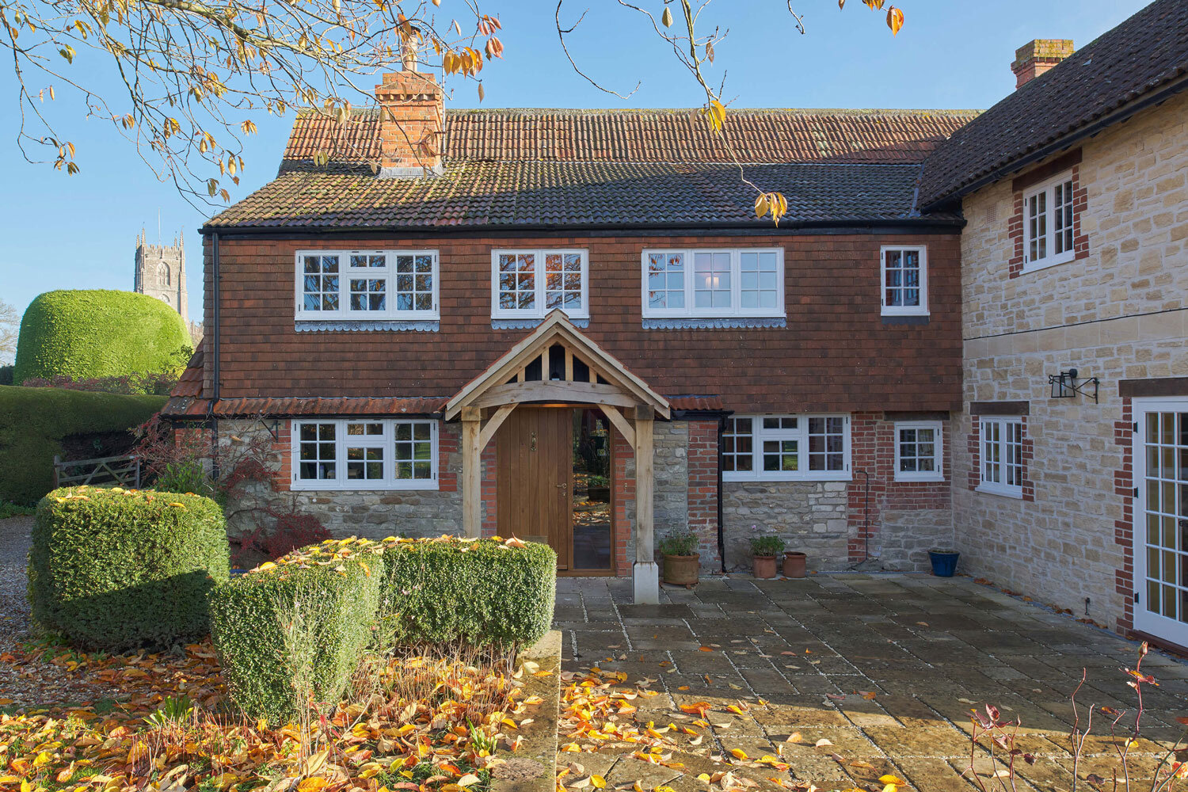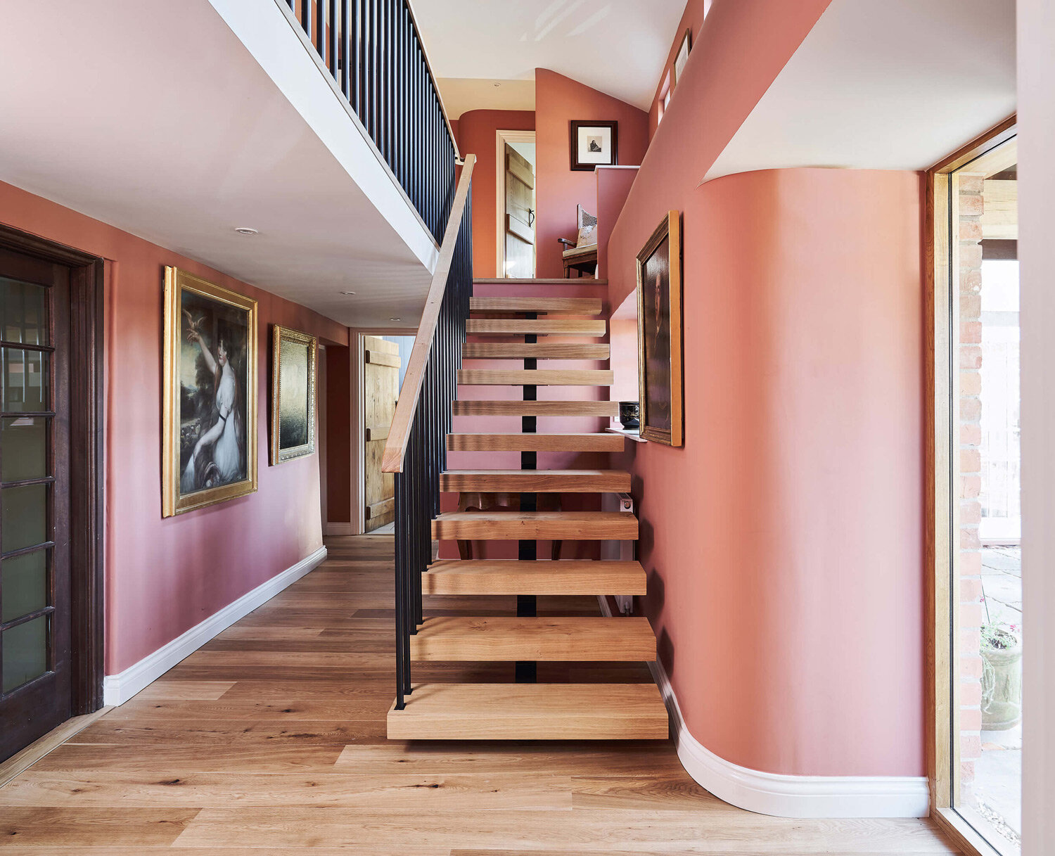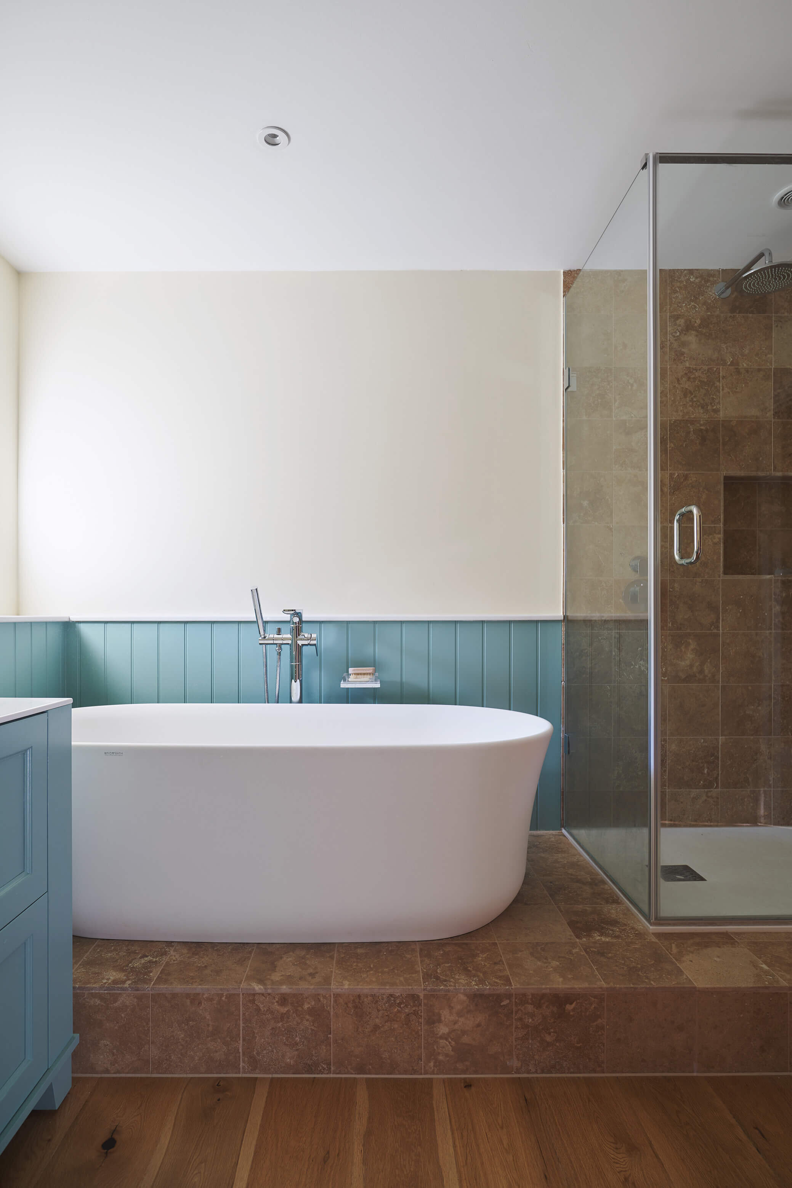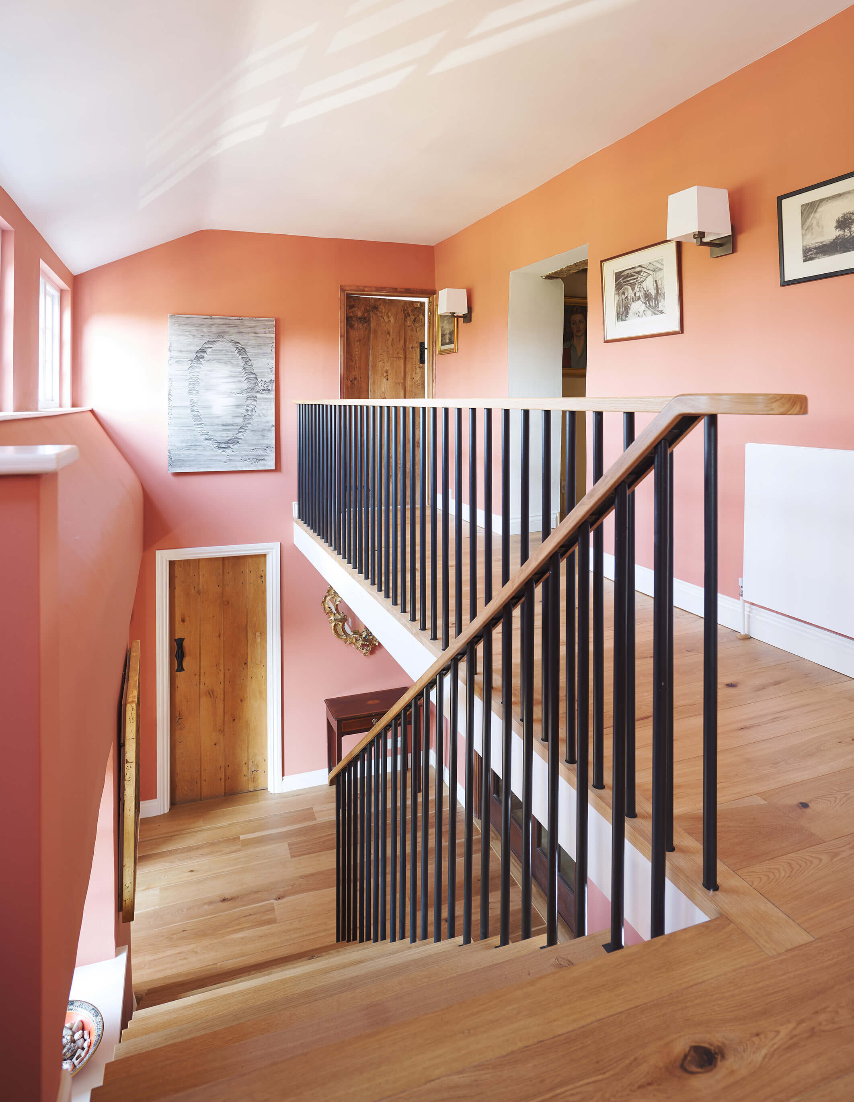17th century cottage renovation, Wiltshire
Location Steeple Ashton, Wiltshire
Completion date September 2019
Architects Studio Hearth

A cottage revived by a new space
Old Cobblers was originally three small cottages built around 1600. By the time the current owners had bought it, it had become a single cottage. But with three staircases and three separate upstairs spaces, it didn’t feel like a single home.
The owners asked us to draw up plans for an extension containing a fifth bedroom. We considered the real problem that needed solving and came back with a counter-suggestion. Why not get rid of one of the current bedrooms – chilly, uninsulated, rarely used, stuck in an ungainly 20th century dormer – and in its place create a new staircase and lobby area on two floors to bind the entire house together?

When they saw the plans, the owners realised why this would work so well to unify the building. Where before there was vertical circulation (lots of isolated staircases) but very little horizontal connection, now there would be a single cottage filled with light and space and illuminated by views of the garden and beyond.
We achieved this by extending and reinsulating the dormer on the first floor and creating a statement staircase of solid oak treads. Supported by a single painted steel spine, each tread appears to float in space, never touching the wall. The staircase thus enhances the lightness and airiness that characterises the new space. We achieved this without breaking the old fabric of the cottage, but by adding something within it.
Meanwhile we replaced tiny windows in the kitchen with a set of large French windows with window seats on either side. Where before the kitchen felt dark and isolated, today it feels connected to the mature garden and filled with light.

Although the new features are modern, they are sympathetic to the character of the original cottages. And above all, they make three cottages into a single home filled with light and space.
The project was delivered on time and on budget.




