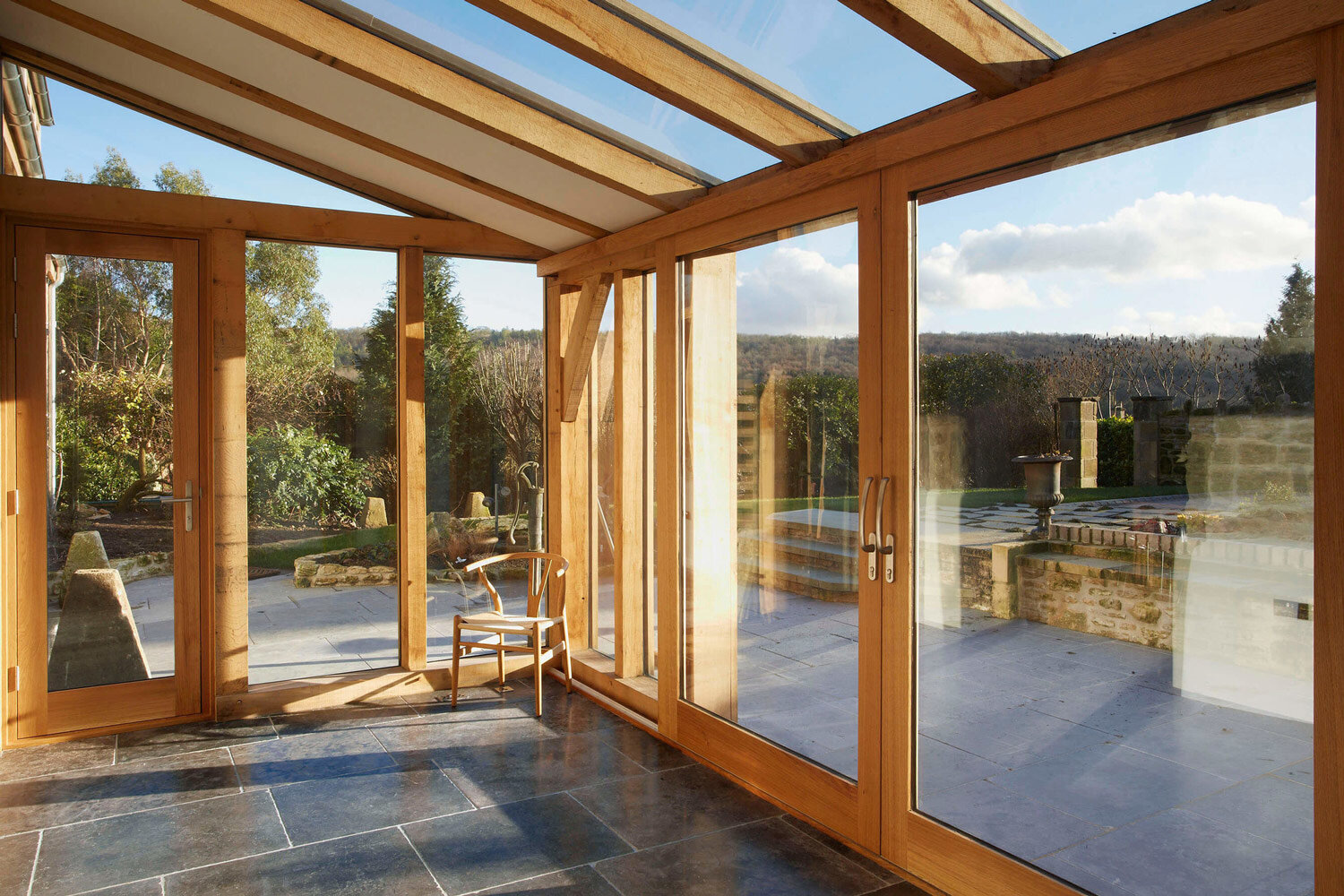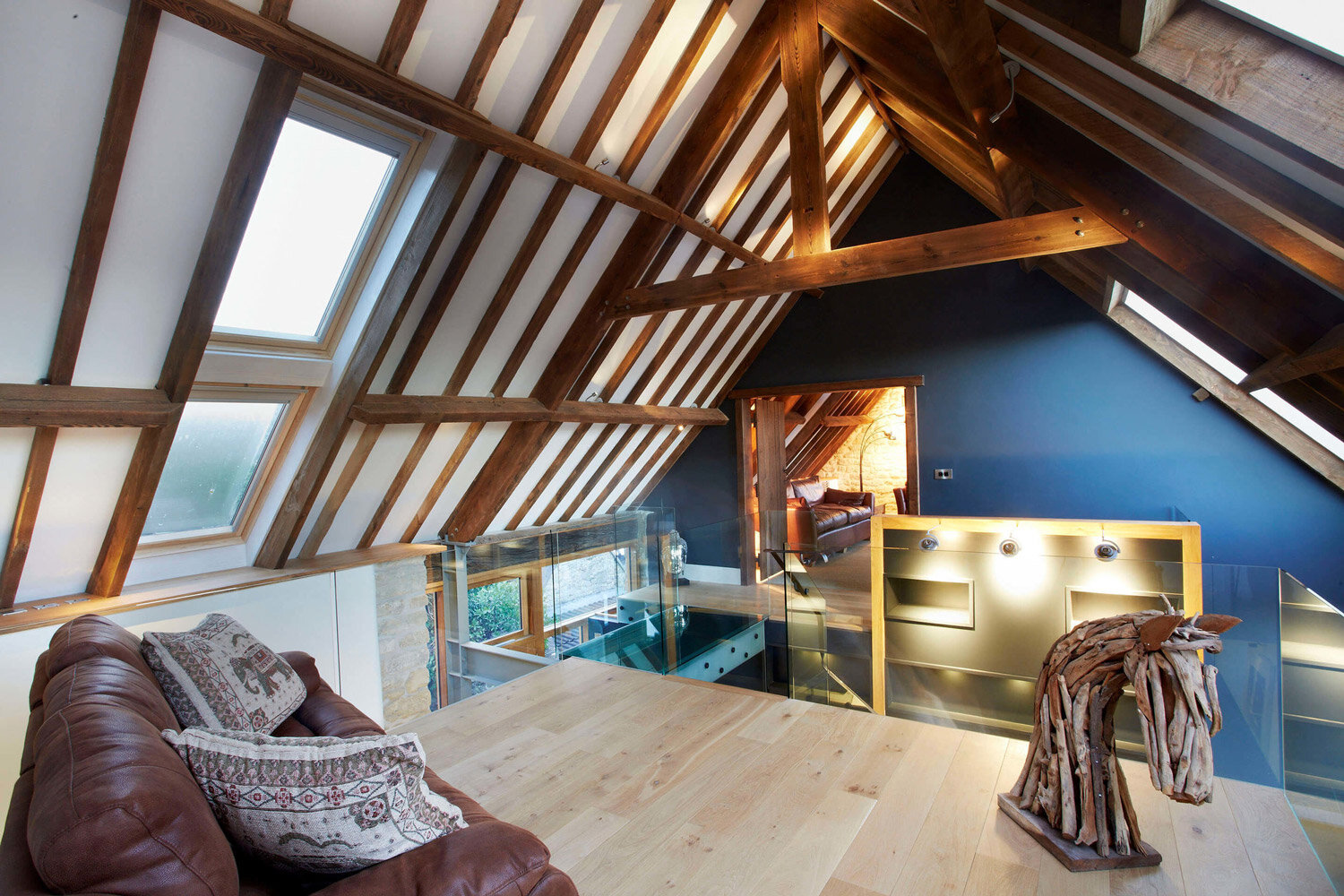Modern barn conversion in Bath
Location Bath
Completion date Summer 2013
Cost £550K

Breathtaking contemporary barn conversion
Both modern and traditional building methods were used to create a sustainable home filled with space, precision details and clean lines.
Working closely with an architect in Australia and clients in Kenya, the Craft Renovations team met challenging building objectives despite the impact of conflicting time zones. All design alteration and changes to the specification of the build were managed via frequent video calls and a regularly updated private blog, and any changes recorded on-site using tablets. This digital logbook could be accessed by anyone involved at any point

These are key tools that we often use with clients and architects, whether in Australia or just down the road. Continuous communication and clarity make for a successful project.
This low environmental impact barn conversion was designed with a traditional soft external shell that retained the original barn features.

A more modern, contemporary core, complete with clean lines and state of the art technologies, provides a comfortable living space – and an interesting juxtaposition with the exterior. Most of the barn is supported by structural concrete underpinning stools that have been sensitively waterproofed to create the necessary additional height to comfortably fit both floors.
Part of the opened-up roof space accommodates a living room with wood burner and spectacular views over the surrounding countryside. At the other end a glass-fronted mezzanine offers further living space perched above the kitchen below.
The result is a light-filled, tranquil space.

Contemporary conversions with low environmental impact
We pride ourselves on the construction of stunning conversions that turn an empty shell into a beautiful, stylish home.
You can browse our full range of conversion projects here.





